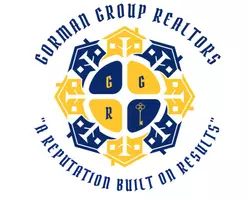24456 HAWTHORN THICKET TER Sterling, VA 20166
3 Beds
4 Baths
2,632 SqFt
UPDATED:
Key Details
Property Type Townhouse
Sub Type End of Row/Townhouse
Listing Status Active
Purchase Type For Rent
Square Footage 2,632 sqft
Subdivision Glascock Field At Stone Ridge
MLS Listing ID VALO2096510
Style Colonial
Bedrooms 3
Full Baths 3
Half Baths 1
Abv Grd Liv Area 2,632
Year Built 2017
Available Date 2025-06-01
Lot Size 2,614 Sqft
Acres 0.06
Property Sub-Type End of Row/Townhouse
Source BRIGHT
Property Description
Large primary suite with recess lights, tray ceiling, walkin closet, large master bath with huge standing shower, large soaking tub and double vanity. Fully finished lower level with full bath and walkout to a fully fenced yard. This is a beautiful home and would not last long. Call for appoint to view. Photos to be posted soon
Location
State VA
County Loudoun
Zoning R16
Rooms
Basement Connecting Stairway, Garage Access, Walkout Level, Outside Entrance
Interior
Hot Water Natural Gas
Heating Forced Air
Cooling Central A/C
Fireplace N
Heat Source Natural Gas
Exterior
Parking Features Garage - Front Entry, Inside Access
Garage Spaces 2.0
Water Access N
Accessibility None
Attached Garage 2
Total Parking Spaces 2
Garage Y
Building
Story 3
Foundation Concrete Perimeter
Sewer Public Sewer
Water Public
Architectural Style Colonial
Level or Stories 3
Additional Building Above Grade, Below Grade
New Construction N
Schools
High Schools John Champe
School District Loudoun County Public Schools
Others
Pets Allowed N
Senior Community No
Tax ID 204403012000
Ownership Other
SqFt Source Assessor
Miscellaneous HOA/Condo Fee,Parking,Snow Removal,Trash Removal,Grounds Maintenance

Agent | License ID: NJ- 0340986 PA - RS375085
+1(856) 200-8320 | patrick.gorman@gormangrouprealtors.com





