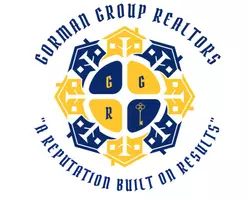49 BERKSHIRE DR Sewell, NJ 08080
4 Beds
3 Baths
2,801 SqFt
UPDATED:
Key Details
Property Type Single Family Home
Sub Type Detached
Listing Status Active
Purchase Type For Sale
Square Footage 2,801 sqft
Price per Sqft $231
Subdivision Windsor Forest
MLS Listing ID NJGL2057652
Style Colonial
Bedrooms 4
Full Baths 2
Half Baths 1
HOA Y/N N
Abv Grd Liv Area 2,801
Year Built 1988
Annual Tax Amount $10,437
Tax Year 2013
Lot Size 0.770 Acres
Acres 0.77
Lot Dimensions 0.00 x 0.00
Property Sub-Type Detached
Source BRIGHT
Property Description
Step into this elegant home nestled in serene wooded Windsor Forest! This stunning property boast spacious rooms including a media room, formal living room/home office, family room with wood burning fireplace, dining room, upgraded hardwood floors and a wood stain package including six panel doors. Enjoy the master bedroom with vaulted ceilings and a separate vanity, and a newer custom walk in tiled shower . This home is designed for both relaxation and entertaining. The fenced rear yard is a summer dream with a heated 18" x 30" in ground pool with a newer liner.
Located near everything good! Shops, restaurants, Rt 55, AC expressway, NJ turnpike, Philly and NY
Seller is a licensed NJ real estate agent
Location
State NJ
County Gloucester
Area Washington Twp (20818)
Zoning R
Rooms
Other Rooms Living Room, Dining Room, Primary Bedroom, Bedroom 2, Bedroom 3, Kitchen, Family Room, Bedroom 1, Other, Attic
Interior
Interior Features Primary Bath(s), Butlers Pantry, Skylight(s), Ceiling Fan(s), Bathroom - Stall Shower, Sprinkler System, Dining Area
Hot Water Natural Gas
Heating Forced Air
Cooling Central A/C
Flooring Wood, Fully Carpeted, Tile/Brick
Fireplaces Number 1
Fireplaces Type Brick, Marble
Inclusions washer, dryer, refrigerator, pool equipment
Equipment Built-In Range, Oven - Self Cleaning, Dishwasher, Refrigerator, Disposal
Fireplace Y
Appliance Built-In Range, Oven - Self Cleaning, Dishwasher, Refrigerator, Disposal
Heat Source Natural Gas
Laundry Main Floor
Exterior
Exterior Feature Deck(s), Patio(s)
Parking Features Garage - Side Entry, Inside Access, Oversized
Garage Spaces 5.0
Fence Wood
Pool In Ground
Utilities Available Cable TV
Water Access N
Roof Type Shingle
Accessibility None
Porch Deck(s), Patio(s)
Attached Garage 2
Total Parking Spaces 5
Garage Y
Building
Lot Description Level, Front Yard, Rear Yard, SideYard(s), Trees/Wooded
Story 2
Foundation Concrete Perimeter
Sewer Public Sewer
Water Public
Architectural Style Colonial
Level or Stories 2
Additional Building Above Grade, Below Grade
Structure Type Cathedral Ceilings,9'+ Ceilings
New Construction N
Schools
High Schools Washington Twp. H.S.
School District Washington Township Public Schools
Others
Senior Community No
Tax ID 18-00199 01-00025
Ownership Fee Simple
SqFt Source Assessor
Security Features Security System
Acceptable Financing Conventional, FHA, VA, Cash
Listing Terms Conventional, FHA, VA, Cash
Financing Conventional,FHA,VA,Cash
Special Listing Condition Standard

Agent | License ID: NJ- 0340986 PA - RS375085
+1(856) 200-8320 | patrick.gorman@gormangrouprealtors.com





