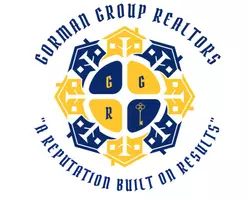1007 LA GRANDE RD Silver Spring, MD 20903
4 Beds
4 Baths
3,068 SqFt
UPDATED:
Key Details
Property Type Single Family Home
Sub Type Detached
Listing Status Active
Purchase Type For Sale
Square Footage 3,068 sqft
Price per Sqft $223
Subdivision Crest Park
MLS Listing ID MDMC2181594
Style Contemporary,Mid-Century Modern
Bedrooms 4
Full Baths 2
Half Baths 2
HOA Y/N N
Abv Grd Liv Area 2,232
Year Built 1961
Annual Tax Amount $6,829
Tax Year 2024
Lot Size 10,459 Sqft
Acres 0.24
Property Sub-Type Detached
Source BRIGHT
Property Description
One of those 3 bedrooms includes a large walk-in closet and the hall full bath serves guests and family alike. The generous primary suite features an ensuite bath, walk-in closet, and a dedicated dressing area. The lower level offers even more space to unwind or entertain, with a second set of floating stairs leading to a versatile recreation room. Highlights include a kitchenette, a second wood-burning fireplace, full height windows, a sliding door to the rear yard and a built-in bar with generous seating and shelving/storage for bottles and glassware. A powder room, laundry/utility room, and walk-up exit complete this level. As an added advantage, the home features a whole house 20KW natural gas generator in case of power outages. This home is wonderfully located within minutes of the elementary and middle schools, the neighborhood swimming pool, and just across New Hampshire Ave to the FDA campus. It is also a commuter's delight with a Ride-On bus service to the Silver Spring Metro just three doors down and is an approx. 30-minute drive to downtown Washington, D.C. or Northern Virginia, and less than a 20-minute drive to Bethesda, College Park, Columbia, and Rockville.
Location
State MD
County Montgomery
Zoning R90
Rooms
Basement Connecting Stairway, Daylight, Partial, Fully Finished, Heated, Improved, Interior Access, Side Entrance, Walkout Stairs, Rear Entrance
Interior
Interior Features 2nd Kitchen, Attic, Bar, Bathroom - Stall Shower, Bathroom - Tub Shower, Breakfast Area, Built-Ins, Carpet, Floor Plan - Traditional, Formal/Separate Dining Room, Kitchen - Eat-In, Kitchen - Table Space, Kitchenette, Primary Bath(s), Recessed Lighting, Upgraded Countertops, Walk-in Closet(s), Wet/Dry Bar, Window Treatments, Wood Floors
Hot Water Natural Gas
Heating Forced Air
Cooling Central A/C
Flooring Carpet, Ceramic Tile, Hardwood, Vinyl
Fireplaces Number 2
Fireplaces Type Brick, Mantel(s), Wood
Equipment Built-In Microwave, Dishwasher, Disposal, Dryer, Extra Refrigerator/Freezer, Oven/Range - Electric, Refrigerator, Washer, Water Heater
Fireplace Y
Window Features Screens,Wood Frame,Transom
Appliance Built-In Microwave, Dishwasher, Disposal, Dryer, Extra Refrigerator/Freezer, Oven/Range - Electric, Refrigerator, Washer, Water Heater
Heat Source Natural Gas
Laundry Basement
Exterior
Exterior Feature Deck(s), Patio(s)
Garage Spaces 2.0
Fence Rear, Wood
Water Access N
Roof Type Architectural Shingle
Accessibility Chairlift
Porch Deck(s), Patio(s)
Total Parking Spaces 2
Garage N
Building
Story 3
Foundation Block
Sewer Public Sewer
Water Public
Architectural Style Contemporary, Mid-Century Modern
Level or Stories 3
Additional Building Above Grade, Below Grade
Structure Type Dry Wall,Paneled Walls,Brick
New Construction N
Schools
School District Montgomery County Public Schools
Others
Senior Community No
Tax ID 160500327720
Ownership Fee Simple
SqFt Source Assessor
Special Listing Condition Standard
Virtual Tour https://listings.housefli.com/sites/mnbgzqj/unbranded

Agent | License ID: NJ- 0340986 PA - RS375085
+1(856) 200-8320 | patrick.gorman@gormangrouprealtors.com





