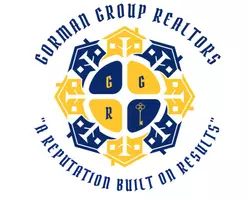457 LANGLEY RD Pittsgrove, NJ 08318
3 Beds
3 Baths
1,908 SqFt
UPDATED:
Key Details
Property Type Single Family Home
Sub Type Detached
Listing Status Active
Purchase Type For Sale
Square Footage 1,908 sqft
Price per Sqft $301
Subdivision None Available
MLS Listing ID NJSA2015036
Style Cape Cod
Bedrooms 3
Full Baths 2
Half Baths 1
HOA Y/N N
Abv Grd Liv Area 1,908
Year Built 1998
Annual Tax Amount $8,432
Tax Year 2024
Lot Size 0.990 Acres
Acres 0.99
Lot Dimensions 0.00 x 0.00
Property Sub-Type Detached
Source BRIGHT
Property Description
Welcome to this beautifully maintained three-bedroom, two-and-a-half-bath Cape Cod home, ideally situated on a partially wooded one-acre lot in a desirable neighborhood with an excellent school system. This home combines timeless charm with thoughtful modern upgrades for true comfort and peace of mind.
Inside, you'll find a warm, inviting interior featuring hardwood oak flooring throughout and tile in key areas for both elegance and durability. The kitchen is equipped with stainless steel appliances and granite countertops, making it both functional and stylish. The bathrooms also feature granite countertops, adding a touch of luxury throughout.
A cozy four-season room offers year-round enjoyment, while dual-zone heating and air conditioning, Andersen and Pella windows and doors, and a whole-house propane generator ensure year-round comfort and reliability. The home is also protected by a full security system for added peace of mind.
The oversized, heated two-car garage offers ample space for vehicles, storage, or a workshop. A full, dry basement provides additional room for hobbies, storage, or future expansion.
Step outside to a dedicated grilling patio complete with piped propane and electric hookups, perfect for outdoor cooking and entertaining. A fully automatic underground irrigation system keeps the entire property lush and green, while two storage sheds add extra convenience.
This exceptional property offers a rare blend of comfort, quality, and functionality—ready for you to call home. Schedule your private showing today!
Location
State NJ
County Salem
Area Pittsgrove Twp (21711)
Zoning RES
Rooms
Other Rooms Living Room, Dining Room, Kitchen, Family Room
Basement Full
Main Level Bedrooms 1
Interior
Hot Water Electric
Heating Forced Air
Cooling Central A/C
Flooring Ceramic Tile, Hardwood
Fireplace N
Heat Source Propane - Owned
Exterior
Parking Features Inside Access
Garage Spaces 2.0
Water Access N
Roof Type Architectural Shingle
Accessibility None
Attached Garage 2
Total Parking Spaces 2
Garage Y
Building
Story 2
Foundation Block
Sewer Private Sewer
Water Well
Architectural Style Cape Cod
Level or Stories 2
Additional Building Above Grade, Below Grade
Structure Type Dry Wall
New Construction N
Schools
Elementary Schools Olivet E.S.
Middle Schools Schalich
High Schools Arthur P. Schalick H.S.
School District Pittsgrove Township Public Schools
Others
Senior Community No
Tax ID 11-00203-00003 02
Ownership Fee Simple
SqFt Source Assessor
Acceptable Financing Cash, Conventional, FHA, Private, VA
Listing Terms Cash, Conventional, FHA, Private, VA
Financing Cash,Conventional,FHA,Private,VA
Special Listing Condition Standard

Agent | License ID: NJ- 0340986 PA - RS375085
+1(856) 200-8320 | patrick.gorman@gormangrouprealtors.com





