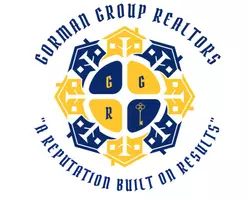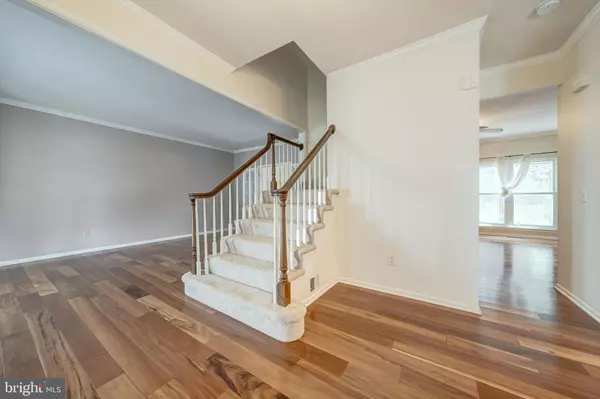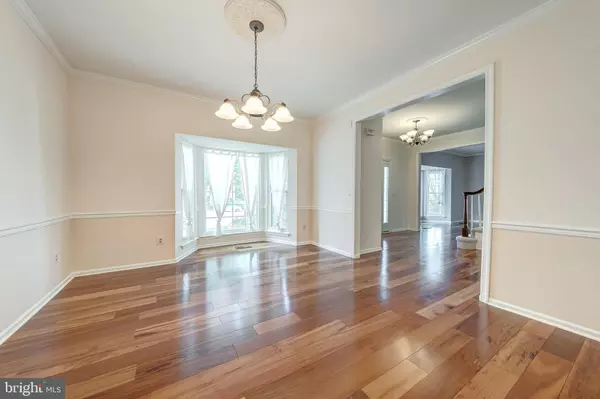12262 CLIVEDEN ST Herndon, VA 20170
4 Beds
4 Baths
3,636 SqFt
UPDATED:
Key Details
Property Type Single Family Home
Sub Type Detached
Listing Status Active
Purchase Type For Rent
Square Footage 3,636 sqft
Subdivision Dranesville Estates
MLS Listing ID VAFX2260664
Style Colonial
Bedrooms 4
Full Baths 3
Half Baths 1
HOA Y/N Y
Abv Grd Liv Area 2,496
Year Built 1987
Lot Size 0.261 Acres
Acres 0.26
Property Sub-Type Detached
Source BRIGHT
Property Description
As you enter through the front door, you're greeted by an elegant staircase and a bright, open layout. To your right is a formal dining room adorned with a beautiful chandelier perfect for special gatherings. To your left, a formal sitting room offers a warm and welcoming space for entertaining guests. Just beyond, you'll find a dedicated office with French-style double doors and large windows for natural light.
The main living room features an inviting fireplace and opens directly to the chef's dream kitchen, where no detail was spared. Upgrades include brand-new countertops, cabinetry, light fixtures, flooring, and top-of-the-line appliances. A sunlit breakfast nook provides the perfect setting for morning coffee and offers direct access to the rear patio through a sliding glass door. Every corner of this level is an absolute masterpiece.
Upstairs, you'll find 4 spacious bedrooms and 2 full bathrooms. The primary suite is a true retreat with its own private seating area, custom closet, and a fully renovated bathroom showcasing a soaking tub, dual vanities, a stand-up shower, and stunning ceiling-height windows that bathe the room in sunlight. Each of the secondary bedrooms features custom closet systems designed for maximum functionality. The fourth bedroom is so spacious it could easily be used as a second primary suite.
The fully finished walk-out basement offers a brand-new look with premium vinyl flooring, a full bathroom, a utility room, and expansive space for a home gym, theater, or additional living quarters. Step outside to a private lower patio ideal for relaxing or entertaining.
The backyard is a serene, fully fenced sanctuary with lush flower beds, a shed, and access to the Sugarland Run stream and trail system perfect for nature lovers, hikers, and families alike.
Don't miss this rare opportunity to own a meticulously upgraded home in one of Herndon's most sought-after neighborhoods.
Location
State VA
County Fairfax
Zoning 130
Rooms
Other Rooms Living Room, Primary Bedroom, Bedroom 2, Bedroom 3, Bedroom 4, Kitchen, Family Room, Den, Foyer
Basement Outside Entrance, Partially Finished, Walkout Level
Interior
Interior Features Kitchen - Island, Kitchen - Table Space, Dining Area, Chair Railings, Window Treatments, Primary Bath(s), Wood Floors
Hot Water Natural Gas
Heating Forced Air
Cooling Ceiling Fan(s), Central A/C
Fireplaces Number 1
Fireplaces Type Mantel(s), Screen
Equipment Dishwasher, Disposal, Dryer, Exhaust Fan, Icemaker, Microwave, Refrigerator, Stove, Washer
Fireplace Y
Window Features Bay/Bow
Appliance Dishwasher, Disposal, Dryer, Exhaust Fan, Icemaker, Microwave, Refrigerator, Stove, Washer
Heat Source Natural Gas
Exterior
Exterior Feature Deck(s)
Parking Features Garage Door Opener
Garage Spaces 2.0
Fence Rear
Water Access N
View Trees/Woods
Roof Type Asphalt
Accessibility Level Entry - Main
Porch Deck(s)
Attached Garage 2
Total Parking Spaces 2
Garage Y
Building
Lot Description Backs to Trees, Backs - Parkland, Trees/Wooded
Story 3
Foundation Slab
Sewer Public Sewer
Water Public
Architectural Style Colonial
Level or Stories 3
Additional Building Above Grade, Below Grade
Structure Type Vaulted Ceilings
New Construction N
Schools
High Schools Herndon
School District Fairfax County Public Schools
Others
Pets Allowed Y
Senior Community No
Tax ID 0111 08040094
Ownership Other
SqFt Source Assessor
Pets Allowed Case by Case Basis, Number Limit

Team Leader - Licensed Agent in NJ/PA | License ID: NJ- 0340986 PA - RS375085
+1(609) 707-5024 | patrick.gorman@gormangrouprealtors.com





