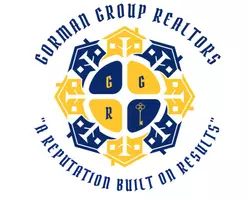127 CHANNING DR Bear, DE 19701
3 Beds
3 Baths
3,920 SqFt
UPDATED:
Key Details
Property Type Single Family Home
Sub Type Detached
Listing Status Active
Purchase Type For Sale
Square Footage 3,920 sqft
Price per Sqft $79
Subdivision Buckley
MLS Listing ID DENC2088746
Style Colonial
Bedrooms 3
Full Baths 2
Half Baths 1
HOA Y/N N
Abv Grd Liv Area 1,025
Year Built 1984
Available Date 2025-09-05
Annual Tax Amount $2,177
Tax Year 2024
Lot Size 3,920 Sqft
Acres 0.09
Lot Dimensions 40.00 x 100.00
Property Sub-Type Detached
Source BRIGHT
Property Description
Location
State DE
County New Castle
Area New Castle/Red Lion/Del.City (30904)
Zoning NCSD
Direction East
Rooms
Other Rooms Basement
Basement Fully Finished
Interior
Interior Features Carpet, Combination Dining/Living, Recessed Lighting
Hot Water Electric
Heating Forced Air
Cooling Central A/C
Flooring Wood
Inclusions Stove, Microwave, Refrigerator, Dishwasher, Washer, Dryer
Equipment Dishwasher, Dryer, Stainless Steel Appliances, Washer, Water Heater
Fireplace N
Appliance Dishwasher, Dryer, Stainless Steel Appliances, Washer, Water Heater
Heat Source Electric
Laundry Basement
Exterior
Exterior Feature Screened, Porch(es)
Parking Features Garage Door Opener, Garage - Front Entry, Inside Access
Garage Spaces 5.0
Fence Fully, Privacy, Wood
Water Access N
View Street
Roof Type Architectural Shingle
Street Surface Black Top
Accessibility Doors - Swing In
Porch Screened, Porch(es)
Road Frontage State
Attached Garage 1
Total Parking Spaces 5
Garage Y
Building
Lot Description Rear Yard
Story 2
Foundation Block
Sewer Public Septic
Water Public
Architectural Style Colonial
Level or Stories 2
Additional Building Above Grade
Structure Type Dry Wall
New Construction N
Schools
Elementary Schools Kathleen H. Wilbur
Middle Schools Gunning Bedford
High Schools William Penn
School District Colonial
Others
Pets Allowed Y
Senior Community No
Tax ID 10-039.20-126
Ownership Fee Simple
SqFt Source Assessor
Acceptable Financing Cash, Conventional, FHA
Listing Terms Cash, Conventional, FHA
Financing Cash,Conventional,FHA
Special Listing Condition Standard
Pets Allowed No Pet Restrictions

Team Leader - Licensed Agent in NJ/PA | License ID: NJ- 0340986 PA - RS375085
+1(609) 707-5024 | patrick.gorman@gormangrouprealtors.com





