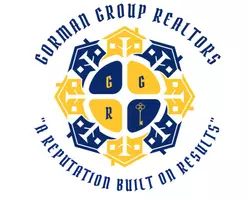
3 SPRING WALK CT Lancaster, PA 17601
3 Beds
2 Baths
1,440 SqFt
UPDATED:
Key Details
Property Type Townhouse
Sub Type Interior Row/Townhouse
Listing Status Active
Purchase Type For Sale
Square Footage 1,440 sqft
Price per Sqft $184
Subdivision Hilltop
MLS Listing ID PALA2078864
Style Traditional
Bedrooms 3
Full Baths 1
Half Baths 1
HOA Fees $191/mo
HOA Y/N Y
Abv Grd Liv Area 1,440
Year Built 1985
Annual Tax Amount $2,796
Tax Year 2025
Lot Size 3,367 Sqft
Acres 0.08
Property Sub-Type Interior Row/Townhouse
Source BRIGHT
Property Description
in the heart of Lancaster. A lovely stone path leads to the front door, where you're greeted by a
welcoming entrance hall with tile flooring.
Step into the spacious living room, featuring built-in shelving and a cozy fireplace with mantel
and hearth—perfect for quiet evenings or gathering with friends. A sliding glass door opens onto
your private patio, offering a peaceful spot to enjoy morning coffee or summer dinners al fresco.
The kitchen is thoughtfully designed with ample cabinetry, expansive countertops, and a cheerful
view of the garden. It flows easily into the bright and open dining area, creating a natural space
for entertaining. A discrete and convenient first-floor laundry area adds to the home's
practicality.
Upstairs, you'll find three spacious and comfortable bedrooms with plush carpets,
and sunlit windows. The primary suite offers two closets and custom built-in shelving, giving
you both style and storage. The large full bathroom includes a linen closet and a tub-and-shower
combo, making it as functional as it is inviting.
With a one-car garage, private patio, and easy access to downtown Lancaster's restaurants,
shops, and attractions, this home is both warm and welcoming—a place to settle into and make
your own.
Location
State PA
County Lancaster
Area East Hempfield Twp (10529)
Zoning RM
Rooms
Other Rooms Living Room, Dining Room, Primary Bedroom, Bedroom 2, Bedroom 3, Kitchen, Foyer, Laundry, Bathroom 2, Half Bath
Interior
Interior Features Ceiling Fan(s), Carpet, Bathroom - Tub Shower, Built-Ins, Floor Plan - Traditional, Kitchen - Eat-In
Hot Water Electric
Heating Forced Air
Cooling Central A/C
Flooring Carpet, Ceramic Tile, Vinyl
Fireplaces Number 1
Fireplaces Type Wood
Inclusions Refrigerator, washer and dryer
Equipment Built-In Microwave, Built-In Range, Dishwasher, Refrigerator, Washer, Dryer, Water Heater
Furnishings No
Fireplace Y
Appliance Built-In Microwave, Built-In Range, Dishwasher, Refrigerator, Washer, Dryer, Water Heater
Heat Source Electric, Wood
Laundry Main Floor, Washer In Unit, Dryer In Unit
Exterior
Exterior Feature Patio(s), Porch(es)
Parking Features Garage - Front Entry
Garage Spaces 3.0
Utilities Available Cable TV Available, Electric Available, Sewer Available, Water Available
Amenities Available None
Water Access N
View Garden/Lawn, Courtyard, Street
Roof Type Shingle
Street Surface Paved
Accessibility None
Porch Patio(s), Porch(es)
Road Frontage Public
Attached Garage 1
Total Parking Spaces 3
Garage Y
Building
Lot Description Cul-de-sac
Story 2
Foundation Slab
Above Ground Finished SqFt 1440
Sewer Public Sewer
Water Public
Architectural Style Traditional
Level or Stories 2
Additional Building Above Grade, Below Grade
Structure Type Dry Wall
New Construction N
Schools
Elementary Schools Centerville
Middle Schools Centerville
High Schools Hempfield
School District Hempfield
Others
HOA Fee Include Ext Bldg Maint,Lawn Maintenance,Snow Removal
Senior Community No
Tax ID 290-29034-0-0000
Ownership Fee Simple
SqFt Source 1440
Acceptable Financing Cash, Conventional, FHA, VA
Horse Property N
Listing Terms Cash, Conventional, FHA, VA
Financing Cash,Conventional,FHA,VA
Special Listing Condition Standard
Virtual Tour https://youtu.be/V2C0OvPQuOw


Team Leader - Licensed Agent in NJ/PA | License ID: NJ- 0340986 PA - RS375085
+1(609) 707-5024 | patrick.gorman@gormangrouprealtors.com





