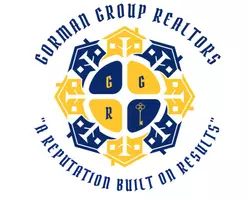Bought with Robert J Chew • Berkshire Hathaway HomeServices PenFed Realty
$365,000
$365,000
For more information regarding the value of a property, please contact us for a free consultation.
411 WRENLEIGH DR Baltimore, MD 21228
2 Beds
2 Baths
1,642 SqFt
Key Details
Sold Price $365,000
Property Type Single Family Home
Sub Type Detached
Listing Status Sold
Purchase Type For Sale
Square Footage 1,642 sqft
Price per Sqft $222
Subdivision Colonial Gardens
MLS Listing ID MDBC2016756
Sold Date 02/16/22
Style Ranch/Rambler
Bedrooms 2
Full Baths 1
Half Baths 1
HOA Y/N N
Abv Grd Liv Area 1,142
Year Built 1957
Available Date 2021-12-02
Annual Tax Amount $3,510
Tax Year 2020
Lot Size 6,160 Sqft
Acres 0.14
Lot Dimensions 1.00 x
Property Sub-Type Detached
Source BRIGHT
Property Description
Enjoy the lifestyle of 21228..!! This home is beautifully landscaped with a front porch to enjoy while listening to the noon bells chime in the distance. Walk into this amazing home, take note of the hardwood floors throughout the main floor. Enjoy the gas log fireplace on cold winter nights. Walk down the hallway to 2 bedrooms and 1 full bathroom which has just been updated. The kitchen has a walk out onto a deck where the beautifully landscaped yard can be enjoyed in privacy.
Don't miss out on the potential of this property. There is a large unfinished basement that is ready to be transformed into a huge family living area, another bedroom or both. The basement has a half bathroom that can be converted to a full bathroom. The basement has access to the garage and a tool room/storage room. This home is waiting for you!!!
Location
State MD
County Baltimore
Zoning RESIDENTIAL
Rooms
Other Rooms Dining Room, Bedroom 2, Kitchen, Family Room, Basement, Bedroom 1
Basement Rear Entrance, Walkout Stairs, Unfinished, Windows, Workshop, Space For Rooms, Garage Access, Daylight, Partial
Main Level Bedrooms 2
Interior
Interior Features Attic, Carpet, Ceiling Fan(s), Dining Area, Floor Plan - Traditional, Tub Shower, Wood Floors
Hot Water Natural Gas
Heating Hot Water, Baseboard - Hot Water
Cooling None
Flooring Carpet, Ceramic Tile, Hardwood
Fireplaces Number 1
Equipment Built-In Microwave, Dishwasher, Disposal, Dryer - Gas, Oven/Range - Gas, Refrigerator, Washer, Water Heater
Appliance Built-In Microwave, Dishwasher, Disposal, Dryer - Gas, Oven/Range - Gas, Refrigerator, Washer, Water Heater
Heat Source Natural Gas
Exterior
Exterior Feature Deck(s)
Parking Features Basement Garage, Garage Door Opener, Inside Access
Garage Spaces 1.0
Water Access N
Roof Type Architectural Shingle
Accessibility None
Porch Deck(s)
Attached Garage 1
Total Parking Spaces 1
Garage Y
Building
Story 1
Foundation Block, Concrete Perimeter
Sewer Public Sewer
Water Public
Architectural Style Ranch/Rambler
Level or Stories 1
Additional Building Above Grade, Below Grade
Structure Type Dry Wall
New Construction N
Schools
School District Baltimore County Public Schools
Others
Senior Community No
Tax ID 04010106571320
Ownership Fee Simple
SqFt Source Assessor
Acceptable Financing Cash, Conventional, FHA, VA
Listing Terms Cash, Conventional, FHA, VA
Financing Cash,Conventional,FHA,VA
Special Listing Condition Standard
Read Less
Want to know what your home might be worth? Contact us for a FREE valuation!

Our team is ready to help you sell your home for the highest possible price ASAP

Agent | License ID: NJ- 0340986 PA - RS375085
+1(856) 200-8320 | patrick.gorman@gormangrouprealtors.com





