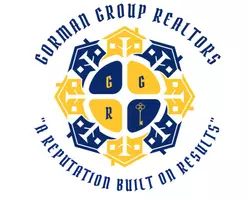Bought with Rohit Saran • Samson Properties
$1,150,000
$1,190,000
3.4%For more information regarding the value of a property, please contact us for a free consultation.
1707 WESTMORELAND ST Mclean, VA 22101
4 Beds
3 Baths
1,975 SqFt
Key Details
Sold Price $1,150,000
Property Type Single Family Home
Sub Type Detached
Listing Status Sold
Purchase Type For Sale
Square Footage 1,975 sqft
Price per Sqft $582
Subdivision Lewinsville Heights
MLS Listing ID VAFX2230754
Sold Date 05/23/25
Style Split Level
Bedrooms 4
Full Baths 3
HOA Y/N N
Abv Grd Liv Area 1,313
Year Built 1958
Available Date 2025-04-10
Annual Tax Amount $12,247
Tax Year 2025
Lot Size 10,503 Sqft
Acres 0.24
Property Sub-Type Detached
Source BRIGHT
Property Description
Opportunity awaits in McLean! This spacious 0.2411-acre interior lot offers the perfect setting to renovate or build your dream house. The generally rectangular lot provides 85' of frontage and is 138' deep. Ample space for new construction, landscaping, and outdoor living. The spacious four level split includes a single space attached carport. Situated in a highly sought-after location, this property is just minutes from parks, top-rated schools, restaurants, and grocery stores of downtown McLean. The location offers both convenience and a vibrant community feel. Highly regarded Kent Gardens Elementary, Longfellow Middle and McLean High pyramid. This is an ideal home in McLean!
Location
State VA
County Fairfax
Zoning 130
Rooms
Other Rooms Living Room, Dining Room, Primary Bedroom, Bedroom 2, Bedroom 3, Bedroom 4, Kitchen, Family Room, Storage Room, Utility Room, Primary Bathroom, Full Bath
Basement Daylight, Full
Interior
Interior Features Bathroom - Tub Shower, Built-Ins, Carpet, Ceiling Fan(s), Floor Plan - Open, Primary Bath(s), Skylight(s), Wood Floors
Hot Water Natural Gas
Heating Forced Air
Cooling Central A/C
Fireplaces Number 1
Fireplaces Type Wood, Mantel(s)
Equipment Refrigerator, Dishwasher, Stove, Water Heater, Disposal, Dryer - Front Loading, Washer
Furnishings Yes
Fireplace Y
Window Features Double Hung
Appliance Refrigerator, Dishwasher, Stove, Water Heater, Disposal, Dryer - Front Loading, Washer
Heat Source Natural Gas
Exterior
Garage Spaces 1.0
Water Access N
Roof Type Composite
Accessibility None
Total Parking Spaces 1
Garage N
Building
Story 2
Foundation Slab
Sewer Public Sewer
Water Public
Architectural Style Split Level
Level or Stories 2
Additional Building Above Grade, Below Grade
New Construction N
Schools
Elementary Schools Kent Gardens
Middle Schools Longfellow
High Schools Mclean
School District Fairfax County Public Schools
Others
Pets Allowed Y
Senior Community No
Tax ID 0304 27 0044
Ownership Fee Simple
SqFt Source Assessor
Horse Property N
Special Listing Condition Standard
Pets Allowed No Pet Restrictions
Read Less
Want to know what your home might be worth? Contact us for a FREE valuation!

Our team is ready to help you sell your home for the highest possible price ASAP

Agent | License ID: NJ- 0340986 PA - RS375085
+1(856) 200-8320 | patrick.gorman@gormangrouprealtors.com





