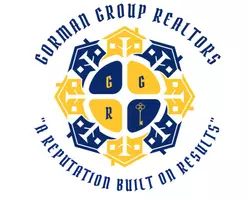Bought with Sharon L Cales • RE/MAX Real Estate Connections
$298,400
$299,900
0.5%For more information regarding the value of a property, please contact us for a free consultation.
607 MOUNT VIEW ST Front Royal, VA 22630
2 Beds
2 Baths
1,262 SqFt
Key Details
Sold Price $298,400
Property Type Single Family Home
Sub Type Twin/Semi-Detached
Listing Status Sold
Purchase Type For Sale
Square Footage 1,262 sqft
Price per Sqft $236
Subdivision Ay View Estates
MLS Listing ID VAWR2010876
Sold Date 05/28/25
Style Ranch/Rambler
Bedrooms 2
Full Baths 2
HOA Y/N N
Abv Grd Liv Area 1,262
Year Built 1989
Annual Tax Amount $1,824
Tax Year 2025
Lot Size 6,882 Sqft
Acres 0.16
Property Sub-Type Twin/Semi-Detached
Source BRIGHT
Property Description
Welcome to easy living in this beautifully maintained 2-bedroom, 2-bath brick ranch-style duplex, nestled on a level lot that combines comfort, convenience, and charm—all at an affordable price. Step inside to an open-concept great room that seamlessly blends living, dining, and kitchen spaces—perfect for entertaining or everyday living. The spacious master suite features a private bath with a walk-in shower and a skylight that fills the room with natural light and adjoins the main level laundry room. The second bedroom has a several closets and easy access to a hall bath with a tub/shower combo. Enjoy a quiet neighborhood, a private backyard, ideal for relaxing or gardening, with easy access through the rear of the home. The attached 1-car carport, paved driveway, and additional paved parking pad provide ample space for guests and multiple vehicles. Gutter Guards installed on rear of duplex, brand new Whirlpool dishwasher just installed in 2025 and new garbage installed in 2024. Located just minutes from Skyline Drive, the town dog park, and the convenience of two nearby shopping centers. Stroll down to the Main Street of town to explore charming local shops, restaurants, and bakeries that give Front Royal its unique, small-town appeal. Don't miss this opportunity to own a comfortable, low-maintenance home in a sought-after location! Note: that the real estate assessed value of $315,000 is for 2025 is based on the recent assessment and the approx. real tax for 2025 is to be paid semi-annually (approx. $913 due June and $913 due Dec).
Location
State VA
County Warren
Zoning R3
Rooms
Other Rooms Bedroom 2, Kitchen, Bedroom 1, Great Room, Laundry, Bathroom 1, Bathroom 2
Main Level Bedrooms 2
Interior
Interior Features Ceiling Fan(s), Combination Kitchen/Dining, Combination Dining/Living, Entry Level Bedroom, Floor Plan - Open, Primary Bath(s), Recessed Lighting, Window Treatments
Hot Water Electric
Heating Heat Pump(s)
Cooling Central A/C, Heat Pump(s), Ceiling Fan(s)
Flooring Carpet
Equipment Dishwasher, Oven/Range - Electric, Refrigerator, Disposal, Washer, Dryer - Electric
Fireplace N
Window Features Double Hung,Insulated
Appliance Dishwasher, Oven/Range - Electric, Refrigerator, Disposal, Washer, Dryer - Electric
Heat Source Electric
Laundry Main Floor, Dryer In Unit, Washer In Unit
Exterior
Garage Spaces 3.0
Utilities Available Cable TV Available, Electric Available, Phone Available, Sewer Available
Water Access N
Roof Type Asphalt
Street Surface Paved,Black Top
Accessibility None
Road Frontage City/County
Total Parking Spaces 3
Garage N
Building
Story 1
Foundation Crawl Space, Permanent
Sewer Public Sewer
Water Public
Architectural Style Ranch/Rambler
Level or Stories 1
Additional Building Above Grade, Below Grade
New Construction N
Schools
Elementary Schools Call School Board
Middle Schools Call School Board
High Schools Call School Board
School District Warren County Public Schools
Others
Senior Community No
Tax ID 20A633C 3A1
Ownership Fee Simple
SqFt Source Assessor
Acceptable Financing FHA, VA, VHDA, Conventional, USDA
Horse Property N
Listing Terms FHA, VA, VHDA, Conventional, USDA
Financing FHA,VA,VHDA,Conventional,USDA
Special Listing Condition Standard
Read Less
Want to know what your home might be worth? Contact us for a FREE valuation!

Our team is ready to help you sell your home for the highest possible price ASAP

Team Leader - Licensed Agent in NJ/PA | License ID: NJ- 0340986 PA - RS375085
+1(856) 200-8320 | patrick.gorman@gormangrouprealtors.com





